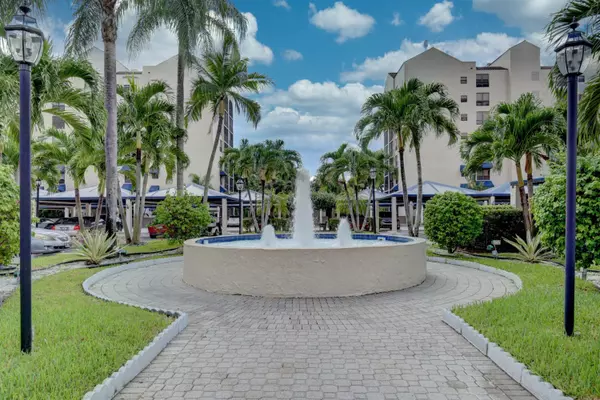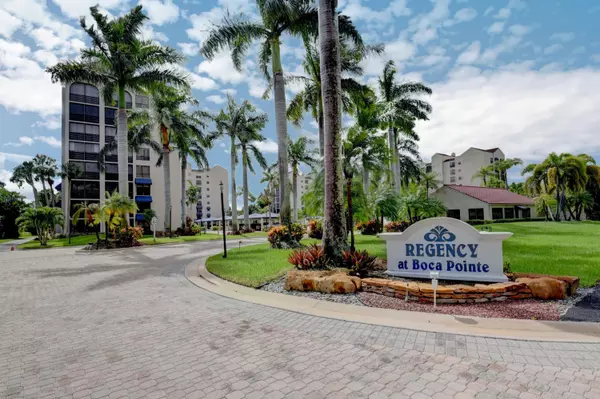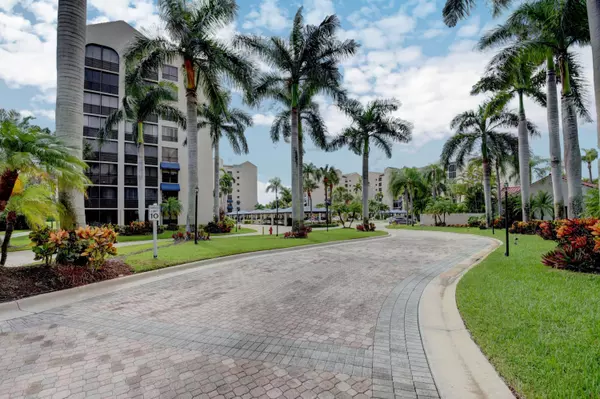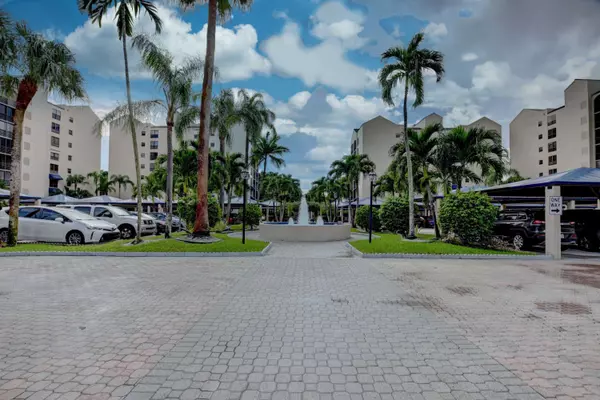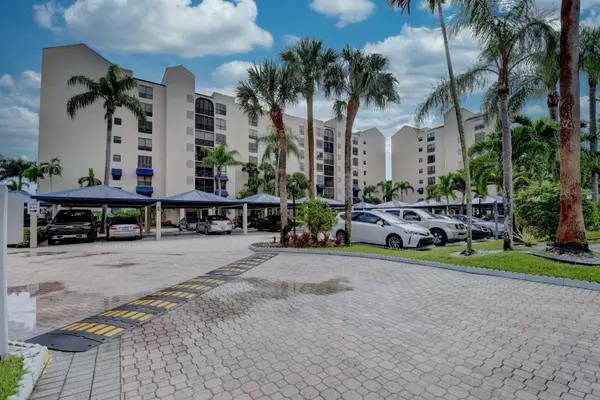Bought with Douglas Elliman
$379,000
$395,000
4.1%For more information regarding the value of a property, please contact us for a free consultation.
3 Beds
2.1 Baths
1,962 SqFt
SOLD DATE : 01/15/2021
Key Details
Sold Price $379,000
Property Type Condo
Sub Type Condo/Coop
Listing Status Sold
Purchase Type For Sale
Square Footage 1,962 sqft
Price per Sqft $193
Subdivision Regency At Boca Pointe Condo
MLS Listing ID RX-10666463
Sold Date 01/15/21
Style Traditional
Bedrooms 3
Full Baths 2
Half Baths 1
Construction Status Resale
HOA Fees $800/mo
HOA Y/N Yes
Min Days of Lease 30
Leases Per Year 1
Year Built 1987
Annual Tax Amount $4,573
Tax Year 2020
Property Description
Large and spacious rooms. Lives like a house! Installed in 2018: A/C, Washer/Dryer, Refrigerator, Range and Microwave. GORGEOUS NEW MASTER BATH: 2019Modern and sophisticated built-ins throughout. Only 2 units per elevator with newly designed lobby. 2nd bedroom has remodeled ensuite. Large windows and sliders throughout. 3rd bedroom is current used as a den with sleep sofa and wonderful office built-ins. Kitchen has wood cabinets and granite counter tops. Large and spacious with attached breakfast room. Large Laundry room with new stainless Washer/Dryer, cabinets, tub and lots of counter space for folding. Glass and screened in HUGE wrap around porch. In the cooler months you can open everything up and enjoy the breeze! HUGE Master Walk in closet!Carport space #1 right outside the door!
Location
State FL
County Palm Beach
Community Boca Pointe
Area 4680
Zoning RS
Rooms
Other Rooms Convertible Bedroom, Family, Laundry-Inside
Master Bath Dual Sinks, Separate Shower
Interior
Interior Features Built-in Shelves, Closet Cabinets, Foyer, Split Bedroom, Walk-in Closet
Heating Central, Electric
Cooling Central, Electric
Flooring Carpet, Tile
Furnishings Turnkey
Exterior
Exterior Feature Wrap-Around Balcony
Parking Features Carport - Detached
Community Features Gated Community
Utilities Available Cable, Public Sewer, Public Water
Amenities Available Clubhouse, Elevator, Pool
Waterfront Description None
View Garden
Exposure North
Private Pool No
Building
Lot Description West of US-1
Story 8.00
Unit Features Corner
Foundation CBS
Unit Floor 4
Construction Status Resale
Schools
Elementary Schools Del Prado Elementary School
Middle Schools Omni Middle School
High Schools Spanish River Community High School
Others
Pets Allowed No
HOA Fee Include Cable,Common Areas,Insurance-Bldg,Lawn Care,Maintenance-Exterior,Management Fees,Reserve Funds,Security,Trash Removal
Senior Community No Hopa
Restrictions Buyer Approval,Lease OK
Security Features Gate - Manned,Lobby,Security Patrol
Acceptable Financing Cash, Conventional
Horse Property No
Membership Fee Required No
Listing Terms Cash, Conventional
Financing Cash,Conventional
Read Less Info
Want to know what your home might be worth? Contact us for a FREE valuation!
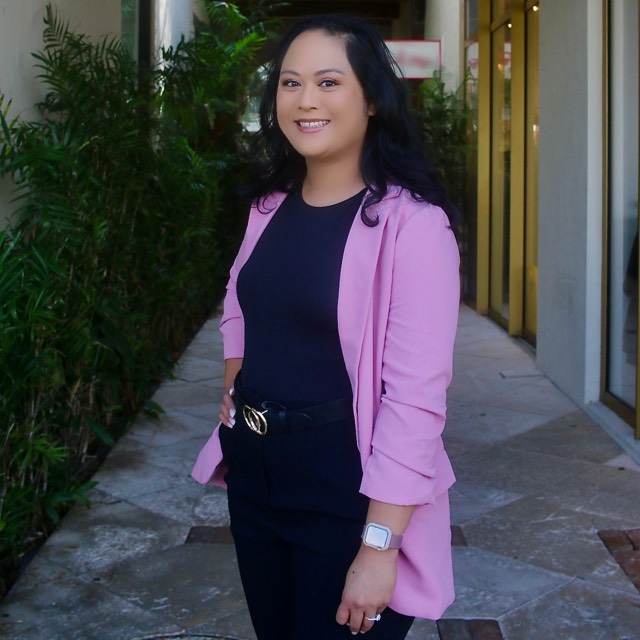
Our team is ready to help you sell your home for the highest possible price ASAP
"My job is to find and attract mastery-based agents to the office, protect the culture, and make sure everyone is happy! "
8291 CHAMPIONSGATE BLVD, GATE, FL, 33896, United States


