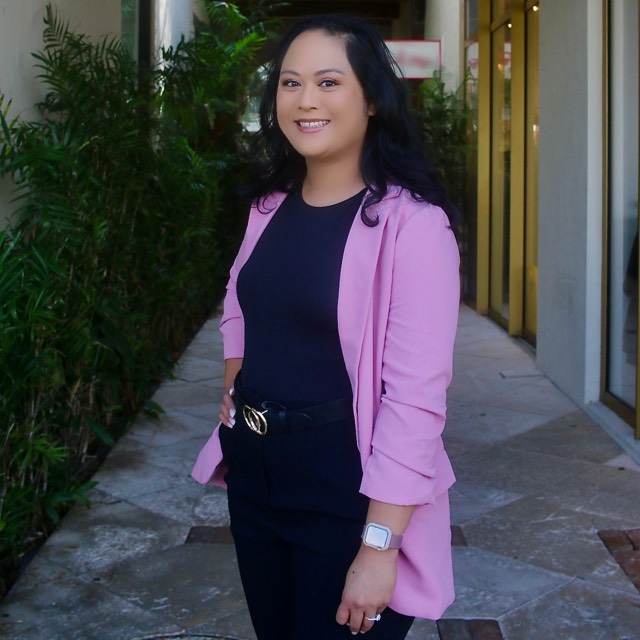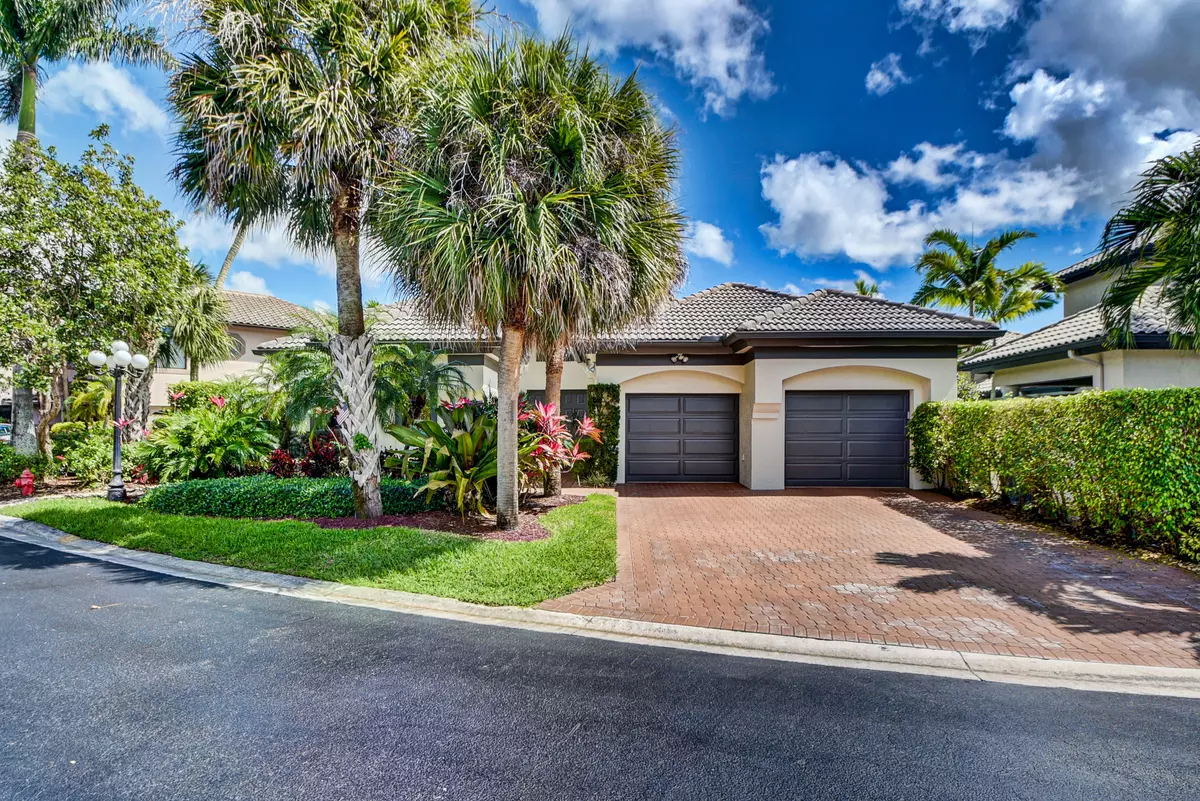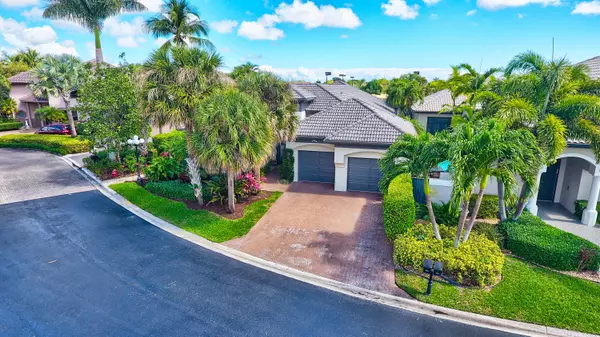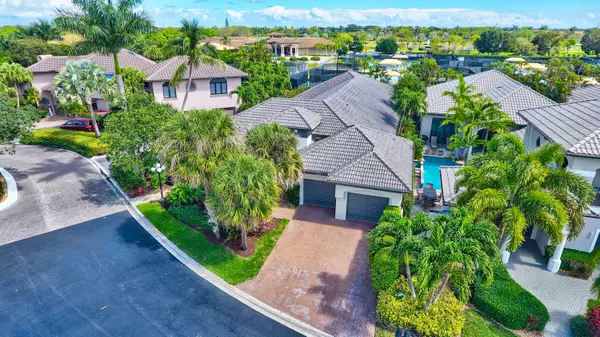Bought with Exit Ryan Scott Realty
$710,000
$710,000
For more information regarding the value of a property, please contact us for a free consultation.
4 Beds
4.1 Baths
3,296 SqFt
SOLD DATE : 05/25/2021
Key Details
Sold Price $710,000
Property Type Single Family Home
Sub Type Single Family Detached
Listing Status Sold
Purchase Type For Sale
Square Footage 3,296 sqft
Price per Sqft $215
Subdivision Boca Pointe/El Dorado
MLS Listing ID RX-10695728
Sold Date 05/25/21
Style Courtyard
Bedrooms 4
Full Baths 4
Half Baths 1
Construction Status Resale
HOA Fees $457/mo
HOA Y/N Yes
Year Built 1999
Annual Tax Amount $9,269
Tax Year 2020
Property Description
WELCOME HOME!! Beautifully Cared For & Maintained. A TRUE GEM. Courtyard Home. Lots of changes and upgrades in 2016 (Owner purchased Nov 2015). 2016: A/C, 2 Zone in Main Home, 1 in Guest House. Electrical Panel, Hot Water Heater. NEW Kitchen, Appliances to name a few...list to be submitted. Heated Pool Serviced Regularly. Gutters cleaned recently. Mrs. CLEAN Lives Here. Marble Floors (Recently Cleaned), Carpet in BR's (Stanley Steamer Cleaned a few weeks ago). 3 BR & 3 1/2 Bath in Main House and Guest House (4th BR/Office/In-Law Suite) has a Bathroom. Walk-In Closets in Master BR. Open Kitchen concept onto the family room. Formal Dining Room & Living Room, WET BAR, Perfect layout for Entertaining & Guests. Boca Pointe CC is NOT mandatory membership; OPTIONAL membership. Vaulted Ceiling.
Location
State FL
County Palm Beach
Community Boca Pointe/El Dorado
Area 4680
Zoning RES
Rooms
Other Rooms Family, Laundry-Inside, Studio Bedroom
Master Bath Dual Sinks, Mstr Bdrm - Ground, Separate Shower
Interior
Interior Features Bar, Closet Cabinets, Ctdrl/Vault Ceilings, Entry Lvl Lvng Area, Foyer, Roman Tub, Split Bedroom, Volume Ceiling, Walk-in Closet, Wet Bar
Heating Central, Electric
Cooling Ceiling Fan, Central, Zoned
Flooring Carpet, Marble
Furnishings Furniture Negotiable,Unfurnished
Exterior
Exterior Feature Auto Sprinkler, Covered Patio, Fence, Open Patio
Parking Features 2+ Spaces, Driveway, Garage - Attached
Garage Spaces 2.0
Pool Heated, Inground
Community Features Sold As-Is, Gated Community
Utilities Available Cable, Public Sewer, Public Water
Amenities Available Bike - Jog, Clubhouse, Pool, Street Lights
Waterfront Description None
View Garden, Pool
Roof Type Concrete Tile
Present Use Sold As-Is
Exposure Northwest
Private Pool Yes
Building
Lot Description < 1/4 Acre, Interior Lot, Paved Road, Sidewalks
Story 1.00
Foundation CBS
Construction Status Resale
Schools
Elementary Schools Del Prado Elementary School
Middle Schools Omni Middle School
High Schools Spanish River Community High School
Others
Pets Allowed Yes
HOA Fee Include Cable,Common Areas,Lawn Care,Pest Control,Security
Senior Community No Hopa
Restrictions Buyer Approval,Lease OK
Security Features Gate - Manned,Security Patrol
Acceptable Financing Cash, Conventional
Horse Property No
Membership Fee Required No
Listing Terms Cash, Conventional
Financing Cash,Conventional
Read Less Info
Want to know what your home might be worth? Contact us for a FREE valuation!

Our team is ready to help you sell your home for the highest possible price ASAP
"My job is to find and attract mastery-based agents to the office, protect the culture, and make sure everyone is happy! "
8291 CHAMPIONSGATE BLVD, GATE, FL, 33896, United States






