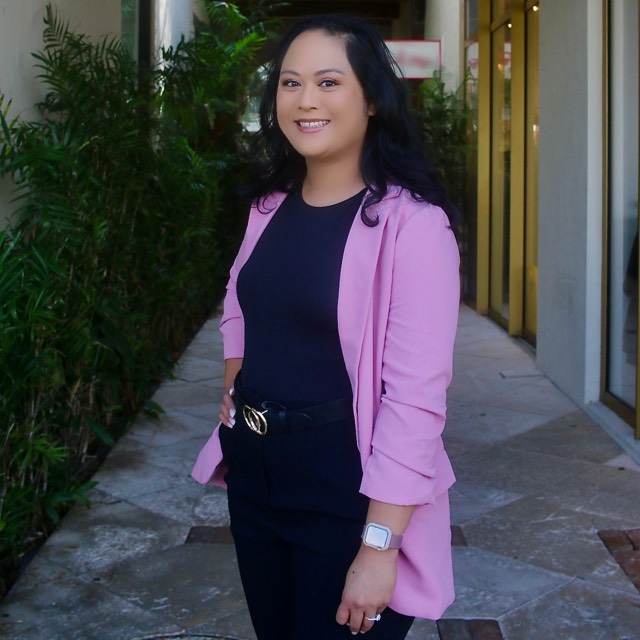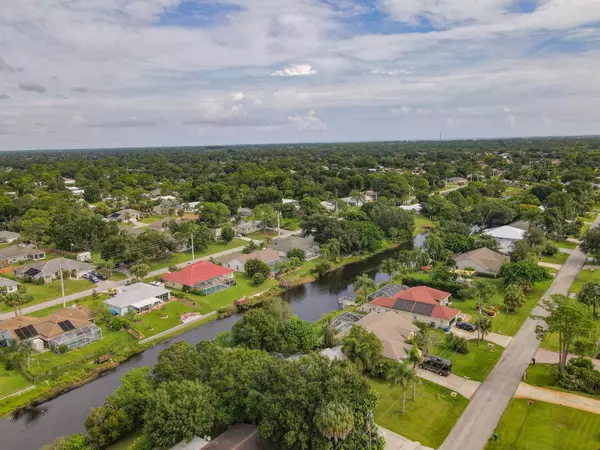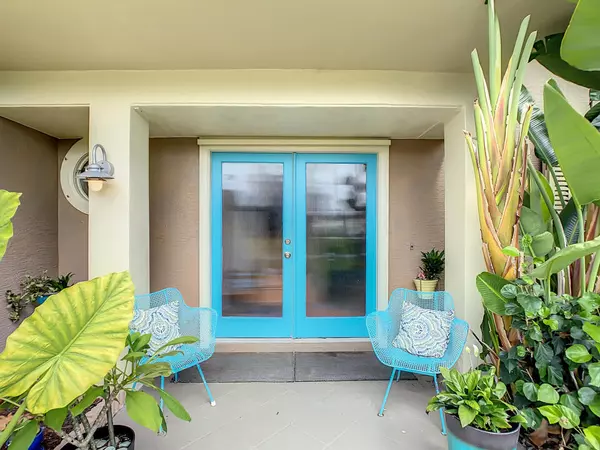Bought with RE/MAX Associated Realty
$465,000
$454,729
2.3%For more information regarding the value of a property, please contact us for a free consultation.
4 Beds
3 Baths
2,507 SqFt
SOLD DATE : 11/12/2021
Key Details
Sold Price $465,000
Property Type Single Family Home
Sub Type Single Family Detached
Listing Status Sold
Purchase Type For Sale
Square Footage 2,507 sqft
Price per Sqft $185
Subdivision Sebastian Highlands Unit 11
MLS Listing ID RX-10744543
Sold Date 11/12/21
Bedrooms 4
Full Baths 3
Construction Status Resale
HOA Y/N No
Year Built 1990
Annual Tax Amount $2,576
Tax Year 2020
Lot Size 10,019 Sqft
Property Description
Beautiful unique custom-built two-story waterfront pool home. This exquisite home has been completely remodeled. This designer home as an open concept with cathedral ceilings. Stylish solid wood glass doors. House has a great layout. First floor: Large Kitchen with maple cabinets with built in microwave, recycle and trash cabinet. Nice size pantry area. Double sink with disposal and RO system. Tile back splash and granite counter tops with eat in counter. Stainless steel appliances and stove wall fan. Living room has a custom granite faced wood burning fire place. Built-in theater surround sound system. Large dining room area with lots of windows. First floor Master Bedroom has a door that goes out to the pool area. Dressing room area that has two closets.
Location
State FL
County Indian River
Area 6351 - Sebastian (Ir)
Zoning RS-10
Rooms
Other Rooms Den/Office
Master Bath Mstr Bdrm - Upstairs
Interior
Interior Features Fireplace(s), French Door, Walk-in Closet
Heating Electric
Cooling Central
Flooring Other
Furnishings Unfurnished
Exterior
Exterior Feature Deck, Fruit Tree(s), Open Balcony, Open Porch
Parking Features 2+ Spaces, Garage - Attached
Garage Spaces 2.0
Pool Autoclean, Concrete, Gunite, Heated, Inground
Utilities Available Cable, Public Water, Septic, Well Water
Amenities Available None
Waterfront Description Canal Width 1 - 80
View Canal
Roof Type Metal
Exposure North
Private Pool Yes
Building
Lot Description < 1/4 Acre
Story 2.00
Foundation Stucco
Construction Status Resale
Others
Pets Allowed Yes
Senior Community No Hopa
Restrictions None
Acceptable Financing Cash, Conventional, FHA, VA
Horse Property No
Membership Fee Required No
Listing Terms Cash, Conventional, FHA, VA
Financing Cash,Conventional,FHA,VA
Read Less Info
Want to know what your home might be worth? Contact us for a FREE valuation!

Our team is ready to help you sell your home for the highest possible price ASAP
"My job is to find and attract mastery-based agents to the office, protect the culture, and make sure everyone is happy! "
8291 CHAMPIONSGATE BLVD, GATE, FL, 33896, United States






