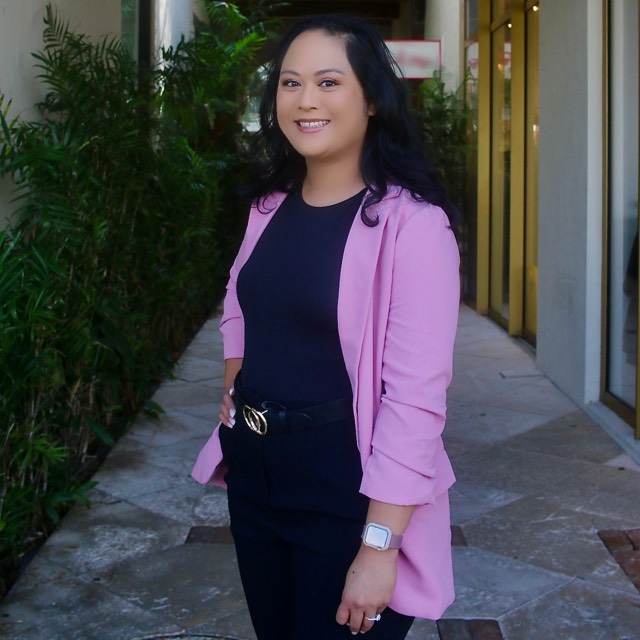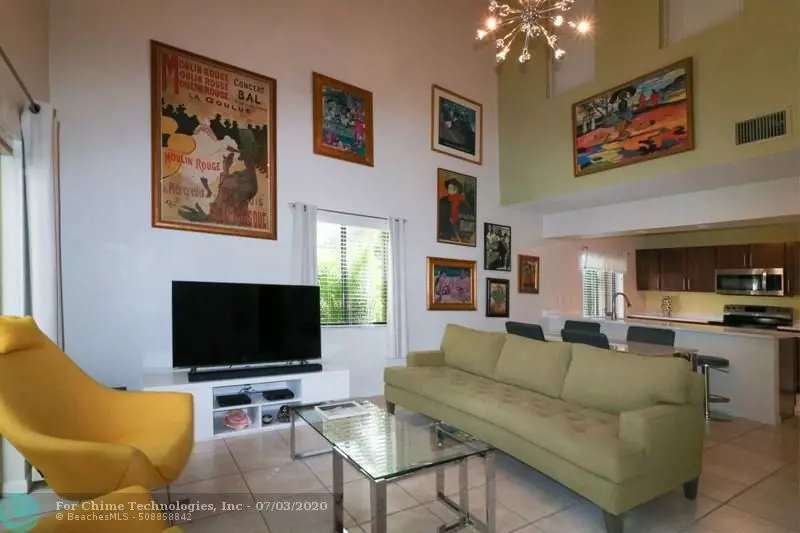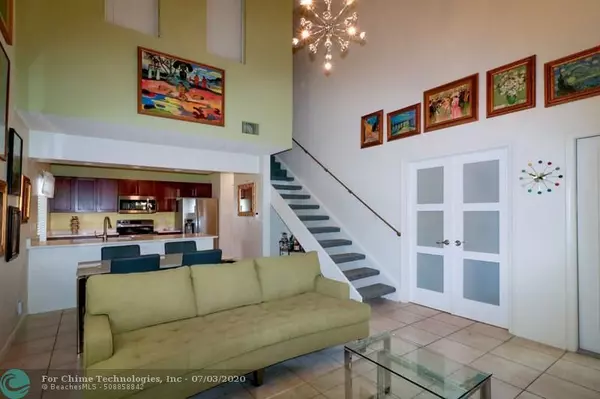$236,000
$247,000
4.5%For more information regarding the value of a property, please contact us for a free consultation.
3 Beds
2 Baths
1,370 SqFt
SOLD DATE : 08/11/2020
Key Details
Sold Price $236,000
Property Type Condo
Sub Type Condo
Listing Status Sold
Purchase Type For Sale
Square Footage 1,370 sqft
Price per Sqft $172
Subdivision Pines West
MLS Listing ID F10232625
Sold Date 08/11/20
Style Townhouse Condo
Bedrooms 3
Full Baths 2
Construction Status Resale
HOA Fees $376/mo
HOA Y/N Yes
Year Built 1986
Annual Tax Amount $3,330
Tax Year 2019
Property Description
CHECK OUT THE 3D VIRTUAL TOUR. This spacious (1,370sq) corner townhome offers contemporary living w. a serene lifestyle in the gated community of Pines West. Enter the private courtyard to an amazing outdoor living space w. polished travertine, lush landscaping & Sunsetter awnings controlled with a press of a button.
Step inside where light dances off the soaring vaulted ceiling of the open living dining kitchen. Oh yes the kitchen. White quartz, drk cherry & stnlss carry the contemporary vibe. A master-sized bdm & bth finish out the 1st flr. The 2nd? A massive master w. remarkable ensuite (frameless shwr w. marble espresso & quartz, 3RD bdm & tons of closet space.
Inet & cable incld. PET FRNDLY. APPLS 2018. ENSUITE BTH 2019. L. FLR 2018. AC 2017. H20 HTR 2019. Assn requires 10% dwn.
Location
State FL
County Broward County
Community Pines West
Area Ft Ldale Nw(3390-3400;3460;3540-3560;3720;3810)
Building/Complex Name Pines West
Rooms
Bedroom Description At Least 1 Bedroom Ground Level,Master Bedroom Ground Level
Other Rooms Storage Room
Dining Room Dining/Living Room
Interior
Interior Features First Floor Entry, Pantry, Vaulted Ceilings, Volume Ceilings, Walk-In Closets
Heating Central Heat
Cooling Ceiling Fans, Central Cooling, Electric Cooling
Flooring Ceramic Floor, Laminate, Tile Floors
Equipment Dishwasher, Disposal, Dryer, Electric Range, Electric Water Heater, Icemaker, Microwave, Refrigerator, Self Cleaning Oven, Smoke Detector, Washer
Furnishings Unfurnished
Exterior
Exterior Feature Awnings, Courtyard, Patio, Storm/Security Shutters
Amenities Available Clubhouse-Clubroom, Community Room, Fitness Center, Internet Included, Pool
Water Access N
Private Pool No
Building
Unit Features Garden View,Other View
Entry Level 2
Foundation Concrete Block Construction, Stucco Exterior Construction
Unit Floor 1
Construction Status Resale
Schools
Elementary Schools Oriole
Middle Schools Lauderdale Lks
High Schools Anderson; Boyd
Others
Pets Allowed Yes
HOA Fee Include 376
Senior Community No HOPA
Restrictions Min.Down Payment Req.,No Lease; 1st Year Owned,Renting Limited
Security Features Complex Fenced,Card Entry,Phone Entry
Acceptable Financing Cash, Conventional
Membership Fee Required No
Listing Terms Cash, Conventional
Special Listing Condition As Is
Pets Allowed Other Restrictions
Read Less Info
Want to know what your home might be worth? Contact us for a FREE valuation!

Our team is ready to help you sell your home for the highest possible price ASAP

Bought with Concierge Real Estate
"My job is to find and attract mastery-based agents to the office, protect the culture, and make sure everyone is happy! "
8291 CHAMPIONSGATE BLVD, GATE, FL, 33896, United States






