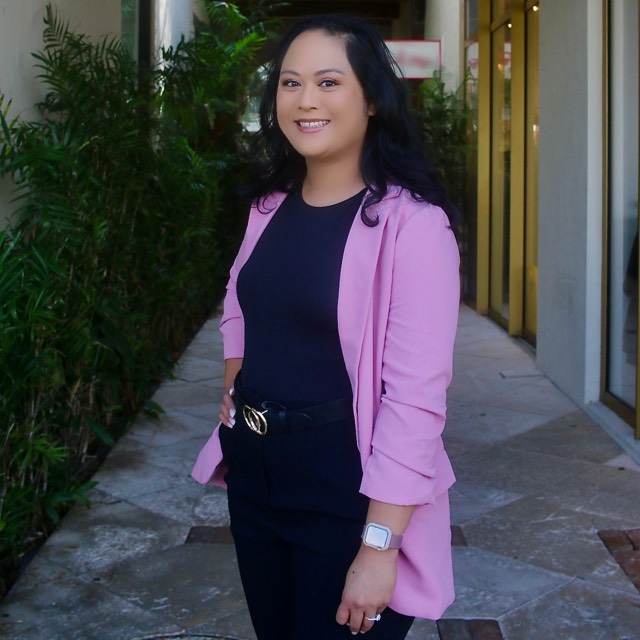Bought with Agent Plus Realty
$739,000
$739,000
For more information regarding the value of a property, please contact us for a free consultation.
2 Beds
2 Baths
1,934 SqFt
SOLD DATE : 11/13/2023
Key Details
Sold Price $739,000
Property Type Single Family Home
Sub Type Single Family Detached
Listing Status Sold
Purchase Type For Sale
Square Footage 1,934 sqft
Price per Sqft $382
Subdivision Town Place Club Villas
MLS Listing ID RX-10900636
Sold Date 11/13/23
Style Courtyard
Bedrooms 2
Full Baths 2
Construction Status Resale
HOA Fees $485/mo
HOA Y/N Yes
Year Built 1986
Annual Tax Amount $8,802
Tax Year 2022
Lot Size 6,111 Sqft
Property Description
A must see! Beautiful lakefront Antigua model offers two bedrooms plus flexible den/office space. Tropical private oversized backyard oasis perfect for outdoor entertaining, dining alfresco or relaxing in your tropical waterfall jetted splash/plunge pool. Bright open floorplan with vaulted ceilings, fireplace & wet bar. Bright kitchen w/skylight, cream granite countertops and stainless appliances. Primary suite offers vaulted ceilings, views of tranquil atrium, walk in closet, spacious bath w/dual sinks, separate tub & shower. Generous guest en-suite. Oversized 2CG with additional storage.
Location
State FL
County Palm Beach
Community Town Place Club Villas
Area 4570
Zoning RS(cit
Rooms
Other Rooms Atrium, Great, Laundry-Util/Closet
Master Bath Dual Sinks, Mstr Bdrm - Ground, Separate Shower, Separate Tub
Interior
Interior Features Bar, Ctdrl/Vault Ceilings, Fireplace(s), Foyer, Laundry Tub, Pantry, Pull Down Stairs, Roman Tub, Sky Light(s), Walk-in Closet
Heating Central, Electric
Cooling Ceiling Fan, Central, Electric
Flooring Vinyl Floor
Furnishings Unfurnished
Exterior
Exterior Feature Auto Sprinkler, Awnings, Open Patio, Outdoor Shower, Shutters, Zoned Sprinkler
Parking Features Driveway, Garage - Attached
Garage Spaces 2.0
Pool Freeform, Inground
Community Features Sold As-Is, Gated Community
Utilities Available Cable, Public Sewer, Public Water
Amenities Available Pool, Sidewalks, Spa-Hot Tub, Street Lights
Waterfront Description Lake
View Garden, Lake, Pool
Roof Type Barrel
Present Use Sold As-Is
Exposure South
Private Pool Yes
Building
Lot Description < 1/4 Acre, Sidewalks
Story 1.00
Foundation CBS
Construction Status Resale
Schools
Elementary Schools Verde Elementary School
Middle Schools Omni Middle School
High Schools Spanish River Community High School
Others
Pets Allowed Yes
HOA Fee Include Cable,Common Areas,Lawn Care,Management Fees,Security
Senior Community No Hopa
Restrictions Buyer Approval,Interview Required,No Lease 1st Year
Security Features Gate - Manned
Acceptable Financing Cash, Conventional
Horse Property No
Membership Fee Required No
Listing Terms Cash, Conventional
Financing Cash,Conventional
Pets Allowed Number Limit
Read Less Info
Want to know what your home might be worth? Contact us for a FREE valuation!

Our team is ready to help you sell your home for the highest possible price ASAP
"My job is to find and attract mastery-based agents to the office, protect the culture, and make sure everyone is happy! "
8291 CHAMPIONSGATE BLVD, GATE, FL, 33896, United States






