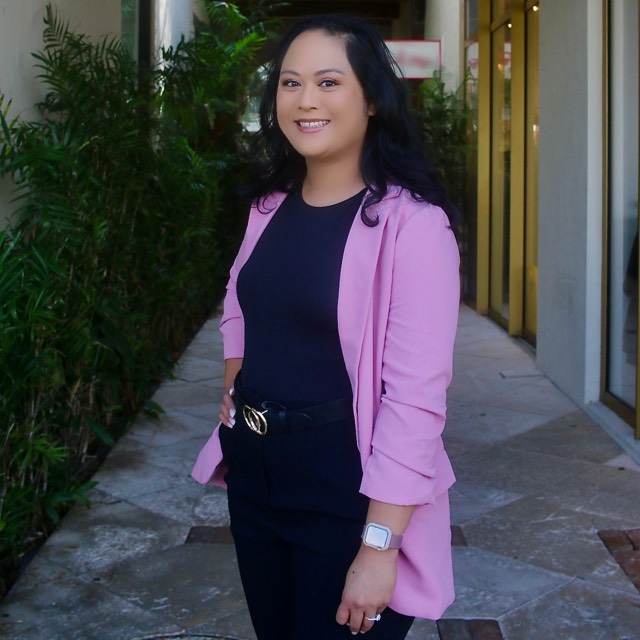Bought with One Sotheby's International Realty
$2,672,500
$2,745,000
2.6%For more information regarding the value of a property, please contact us for a free consultation.
5 Beds
4.1 Baths
5,147 SqFt
SOLD DATE : 05/15/2024
Key Details
Sold Price $2,672,500
Property Type Single Family Home
Sub Type Single Family Detached
Listing Status Sold
Purchase Type For Sale
Square Footage 5,147 sqft
Price per Sqft $519
Subdivision Royal Palm Polo
MLS Listing ID RX-10937764
Sold Date 05/15/24
Style Contemporary,Multi-Level
Bedrooms 5
Full Baths 4
Half Baths 1
Construction Status New Construction
HOA Fees $805/mo
HOA Y/N Yes
Year Built 2023
Annual Tax Amount $8,381
Tax Year 2022
Lot Size 0.289 Acres
Property Description
BRAND NEW-Just Completed/The new owners just closed-Ready for IMMEDIATE occupancy! Toll Brothers expanded Mcintosh ii with 5th Bedroom added, Office & bonus Clubroom. This stunning estate boasts an exquisite two-story foyer featuring a double curved staircase. Entertain in the spectacular dining room with direct access to the classic great room & large breakfast area. The gourmet kitchen features a large center island, a large pantry, upgraded cabinetry, Subzero refrigerator & Wolf cooktop-double oven-microwave & Pro Style canopy hood. Truly an amazing opportunity for the most discriminating buyer. Royal Palm Polo is exclusive gated community situated centrally and in close proximity to top private & A rated public schools. Upscale community amenities with NO equity membership
Location
State FL
County Palm Beach
Area 4650
Zoning R1D(ci
Rooms
Other Rooms Den/Office, Family, Great, Laundry-Inside
Master Bath Dual Sinks, Mstr Bdrm - Ground, Mstr Bdrm - Sitting, Separate Shower, Separate Tub
Interior
Interior Features Entry Lvl Lvng Area, Foyer, Kitchen Island, Pantry, Roman Tub, Split Bedroom, Upstairs Living Area, Volume Ceiling
Heating Central, Electric, Zoned
Cooling Central, Electric, Zoned
Flooring Carpet, Ceramic Tile, Marble
Furnishings Unfurnished
Exterior
Exterior Feature Auto Sprinkler
Parking Features 2+ Spaces, Driveway, Garage - Attached, Vehicle Restrictions
Garage Spaces 4.0
Pool Gunite, Spa
Community Features Gated Community
Utilities Available Cable, Electric, Gas Natural
Amenities Available Clubhouse, Community Room, Fitness Center, Park, Pickleball, Playground, Pool, Spa-Hot Tub, Tennis
Waterfront Description None
Exposure East
Private Pool Yes
Building
Lot Description 1/4 to 1/2 Acre
Story 2.00
Foundation Block, CBS, Concrete
Construction Status New Construction
Schools
Elementary Schools Calusa Elementary School
Middle Schools Omni Middle School
High Schools Spanish River Community High School
Others
Pets Allowed Yes
HOA Fee Include Common Areas
Senior Community No Hopa
Restrictions Commercial Vehicles Prohibited,No RV
Security Features Gate - Manned
Acceptable Financing Cash, Conventional, VA
Horse Property No
Membership Fee Required No
Listing Terms Cash, Conventional, VA
Financing Cash,Conventional,VA
Read Less Info
Want to know what your home might be worth? Contact us for a FREE valuation!

Our team is ready to help you sell your home for the highest possible price ASAP
"My job is to find and attract mastery-based agents to the office, protect the culture, and make sure everyone is happy! "
8291 CHAMPIONSGATE BLVD, GATE, FL, 33896, United States






