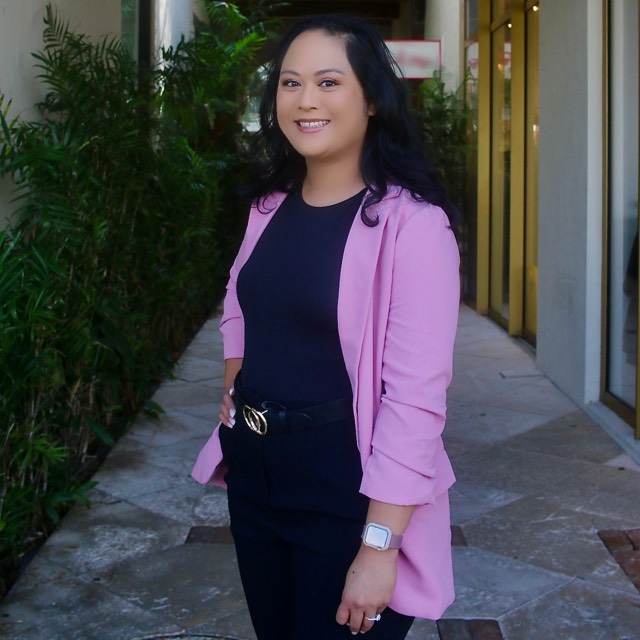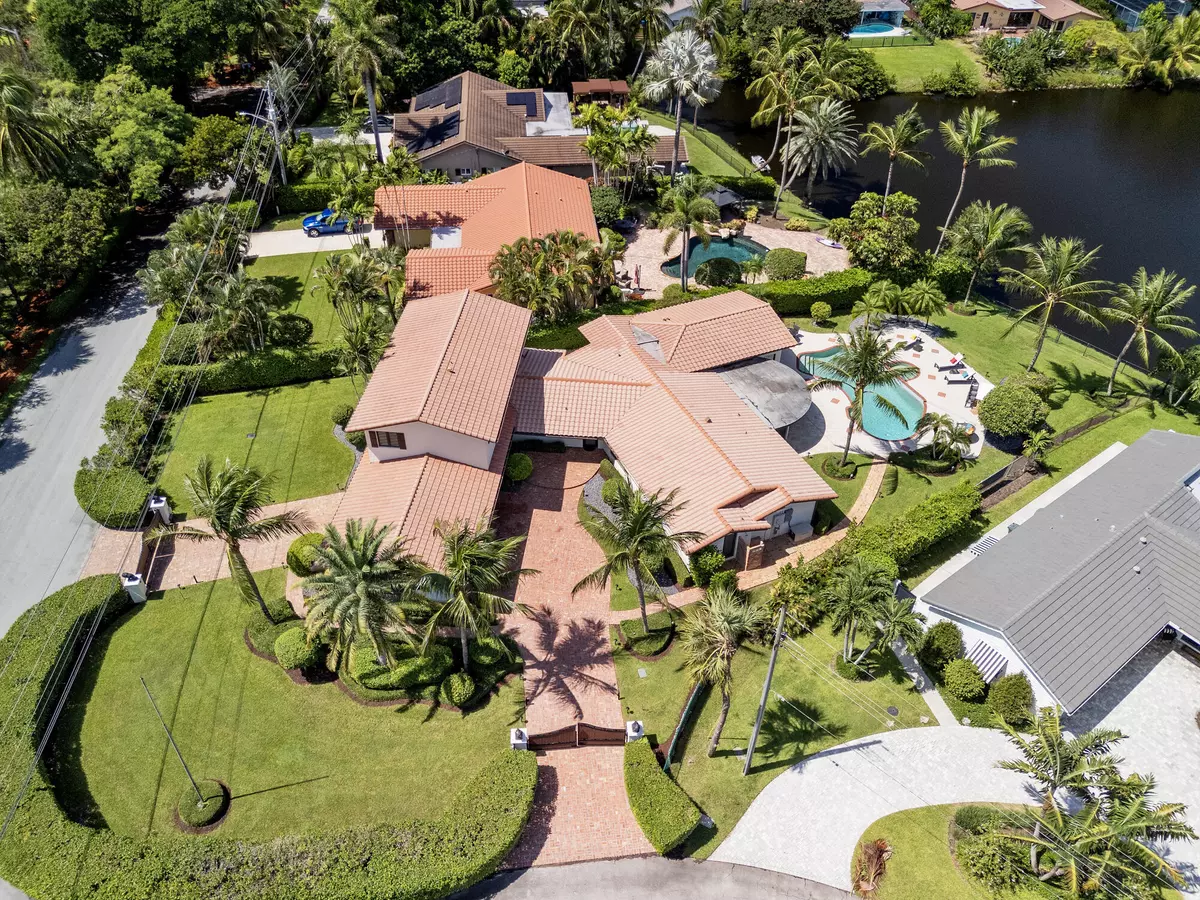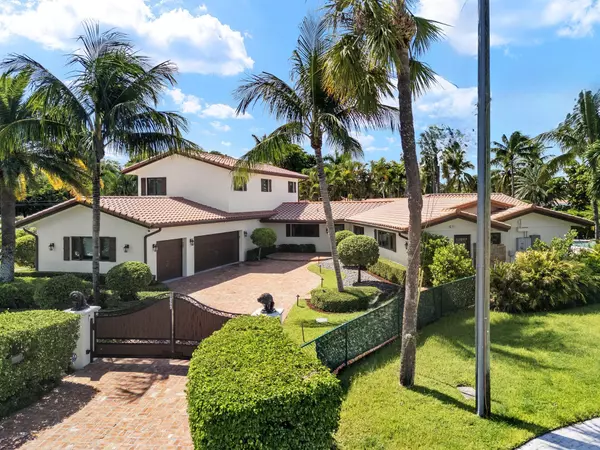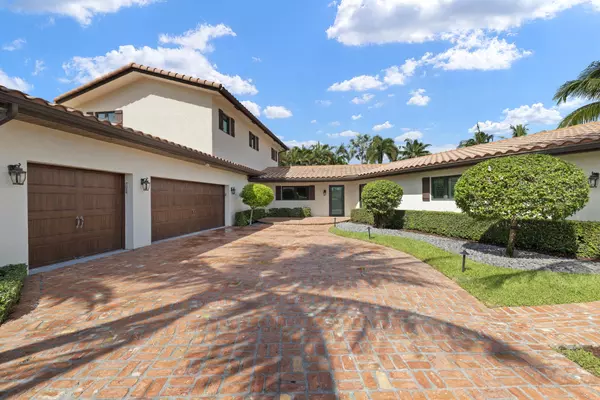Bought with Balistreri Real Estate Inc
$2,824,500
$3,100,000
8.9%For more information regarding the value of a property, please contact us for a free consultation.
6 Beds
6.1 Baths
4,215 SqFt
SOLD DATE : 12/11/2024
Key Details
Sold Price $2,824,500
Property Type Single Family Home
Sub Type Single Family Detached
Listing Status Sold
Purchase Type For Sale
Square Footage 4,215 sqft
Price per Sqft $670
Subdivision Lake Floresta Park
MLS Listing ID RX-11026364
Sold Date 12/11/24
Style Other Arch
Bedrooms 6
Full Baths 6
Half Baths 1
Construction Status Resale
HOA Y/N No
Year Built 1965
Annual Tax Amount $25,641
Tax Year 2023
Lot Size 0.431 Acres
Property Description
**Welcome to Your Lakeside Oasis in Lake Floresta Park!** Discover the perfect blend of casual luxury and comfort in this stunning 6-bedroom, 6.5-bathroom, 3 car w/ drive-thru garage Estate Home, designed for those who appreciate large spaces & the finer things in life. Nestled right by the lake on an oversized GATED and PRIVATE corner lot, this home boasts delightful views, offering a serene retreat just minutes from the vibrant heart of Boca Raton. Step inside to find an expansive layout featuring a versatile family & entertainment room--ideal for large gatherings or cozy family nights. The chef's kitchen is a culinary dream, equipped with high-end appliances, including a Wolf 6 burner gas stove, Sub Zero refrigerator, wine cooler, extra ice machine and a built-in Miele cappuccino maker.
Location
State FL
County Palm Beach
Community Lake Floresta Park
Area 4280
Zoning R1D(ci
Rooms
Other Rooms Attic, Cabana Bath, Family, Great, Laundry-Inside, Recreation, Storage
Master Bath 2 Master Baths, Mstr Bdrm - Ground, Separate Shower, Separate Tub
Interior
Interior Features Bar, Closet Cabinets, Entry Lvl Lvng Area, Foyer, Kitchen Island, Laundry Tub, Walk-in Closet
Heating Central, Electric, Zoned
Cooling Ceiling Fan, Central, Electric
Flooring Marble, Tile
Furnishings Unfurnished
Exterior
Exterior Feature Auto Sprinkler, Covered Patio, Custom Lighting, Fence, Fruit Tree(s), Lake/Canal Sprinkler, Open Patio, Outdoor Shower, Screened Patio, Zoned Sprinkler
Parking Features 2+ Spaces, Drive - Circular, Driveway, Garage - Attached
Garage Spaces 3.0
Pool Heated, Inground, Spa
Community Features Sold As-Is
Utilities Available Cable, Electric, Gas Bottle, Public Sewer, Public Water
Amenities Available None
Waterfront Description Lake
View Lake, Pool
Roof Type Barrel
Present Use Sold As-Is
Exposure East
Private Pool Yes
Building
Lot Description 1/4 to 1/2 Acre, Corner Lot
Story 2.00
Foundation CBS
Construction Status Resale
Schools
Elementary Schools Addison Mizner Elementary School
Middle Schools Boca Raton Community Middle School
High Schools Boca Raton Community High School
Others
Pets Allowed Yes
Senior Community No Hopa
Restrictions None
Security Features Burglar Alarm,Entry Phone,Gate - Unmanned,Security Sys-Owned
Acceptable Financing Cash, Conventional
Horse Property No
Membership Fee Required No
Listing Terms Cash, Conventional
Financing Cash,Conventional
Read Less Info
Want to know what your home might be worth? Contact us for a FREE valuation!

Our team is ready to help you sell your home for the highest possible price ASAP
"My job is to find and attract mastery-based agents to the office, protect the culture, and make sure everyone is happy! "
8291 CHAMPIONSGATE BLVD, GATE, FL, 33896, United States






