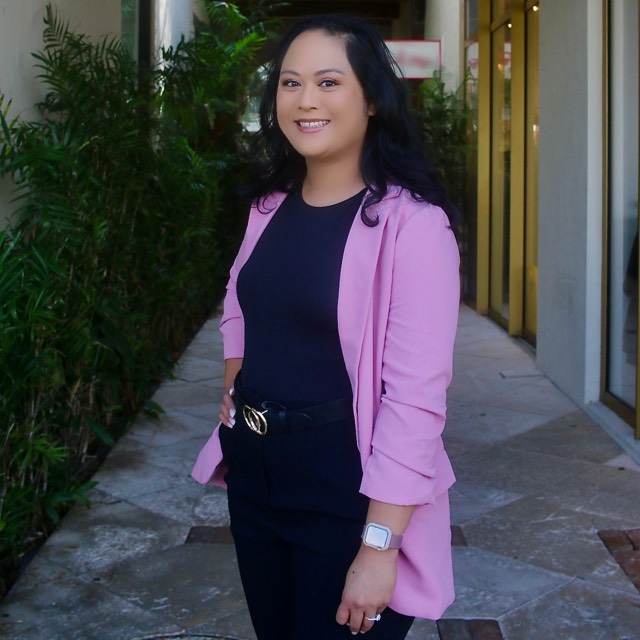Bought with Century 21 Tenace Realty Inc
$272,500
$279,000
2.3%For more information regarding the value of a property, please contact us for a free consultation.
3 Beds
2 Baths
1,681 SqFt
SOLD DATE : 08/01/2017
Key Details
Sold Price $272,500
Property Type Single Family Home
Sub Type Single Family Detached
Listing Status Sold
Purchase Type For Sale
Square Footage 1,681 sqft
Price per Sqft $162
Subdivision Cascades
MLS Listing ID RX-10299160
Sold Date 08/01/17
Style < 4 Floors,Mediterranean
Bedrooms 3
Full Baths 2
Construction Status New Construction
HOA Fees $391/mo
HOA Y/N Yes
Min Days of Lease 180
Leases Per Year 1
Year Built 1999
Annual Tax Amount $2,833
Tax Year 2016
Lot Size 5,087 Sqft
Property Description
Don't miss this opportunity for the largest model in the Wedgewood section of The Cascades. This home has a canal view and is in a very private section of Wedgewood. Large eat in kitchen and extended wrap around screened in patio that was newly screened in 2017, great for outdoor entertaining. Home is fully tiled (NO carpet). Water heater replaced in 2014, there is a laundry tub in garage. Three year warranty on A/C plus a full one year home warranty to buyer. Total home warranty is for applicances (all), A/C, electrical, and plumbing only. The Cascades boasts a resort style atmosphere from the moment you drive through the gate & see the Westchester Golf Course (Cascades is a NON Equity community). The large clubhouse is totally remodeled & has ballroom with Broadway type entertainment.
Location
State FL
County Palm Beach
Community Cascades
Area 4620
Zoning PUD
Rooms
Other Rooms Laundry-Inside
Master Bath Mstr Bdrm - Ground, Separate Shower, Separate Tub
Interior
Interior Features Ctdrl/Vault Ceilings, Entry Lvl Lvng Area, Laundry Tub, Roman Tub, Split Bedroom, Walk-in Closet
Heating Central, Electric
Cooling Ceiling Fan, Central, Electric
Flooring Carpet, Tile
Furnishings Furnished,Unfurnished
Exterior
Exterior Feature Auto Sprinkler, Covered Patio, Screened Patio
Parking Features Garage - Attached
Garage Spaces 2.0
Community Features Sold As-Is
Utilities Available Cable, Electric, Electric Service Available, Public Sewer, Public Water, Underground
Amenities Available Basketball, Bike - Jog, Billiards, Clubhouse, Fitness Center, Manager on Site, Sidewalks, Spa-Hot Tub, Street Lights, Tennis
Waterfront Description Interior Canal
View Canal
Roof Type S-Tile
Present Use Sold As-Is
Exposure South
Private Pool No
Building
Lot Description < 1/4 Acre, West of US-1
Story 1.00
Foundation CBS
Unit Floor 1
Construction Status New Construction
Others
Pets Allowed Yes
HOA Fee Include Cable,Common R.E. Tax,Lawn Care,Reserve Funds,Security
Senior Community Verified
Restrictions Buyer Approval,No Lease 1st Year,No Lease First 2 Years
Security Features Gate - Manned,Security Sys-Owned
Acceptable Financing Cash, Conventional
Horse Property No
Membership Fee Required No
Listing Terms Cash, Conventional
Financing Cash,Conventional
Pets Allowed 21 lb to 30 lb Pet, 31 lb to 40 lb Pet, 41 lb to 50 lb Pet, 50+ lb Pet, Up to 2 Pets
Read Less Info
Want to know what your home might be worth? Contact us for a FREE valuation!

Our team is ready to help you sell your home for the highest possible price ASAP
"My job is to find and attract mastery-based agents to the office, protect the culture, and make sure everyone is happy! "
8291 CHAMPIONSGATE BLVD, GATE, FL, 33896, United States






